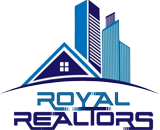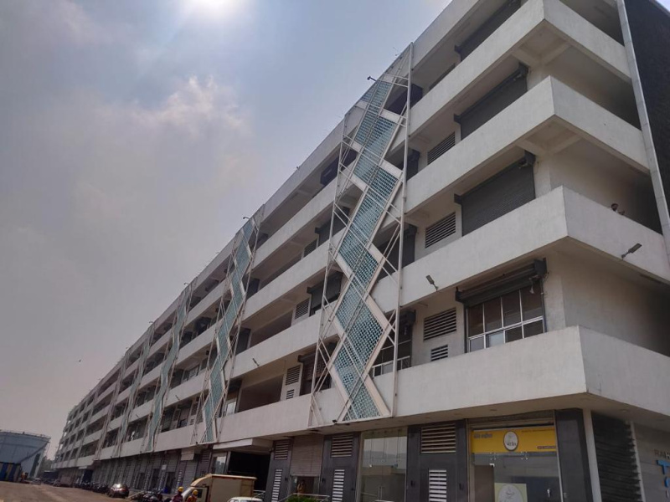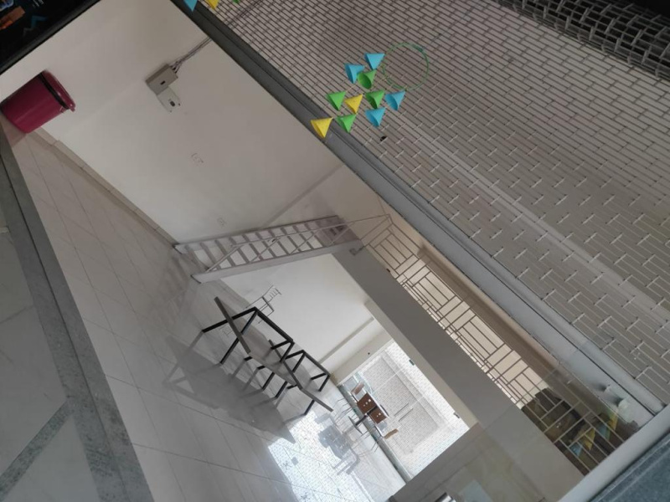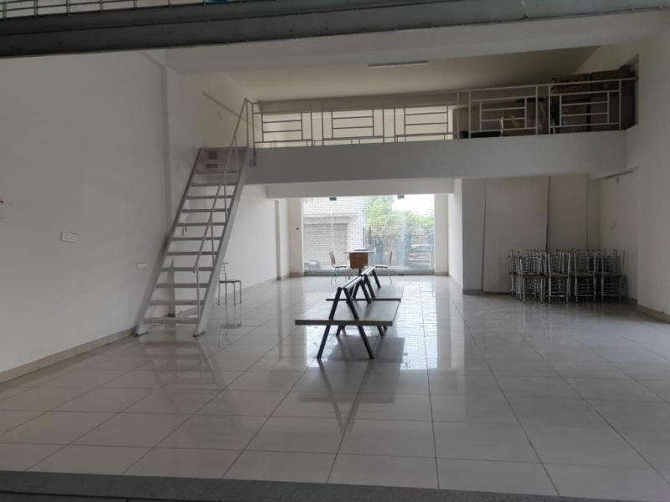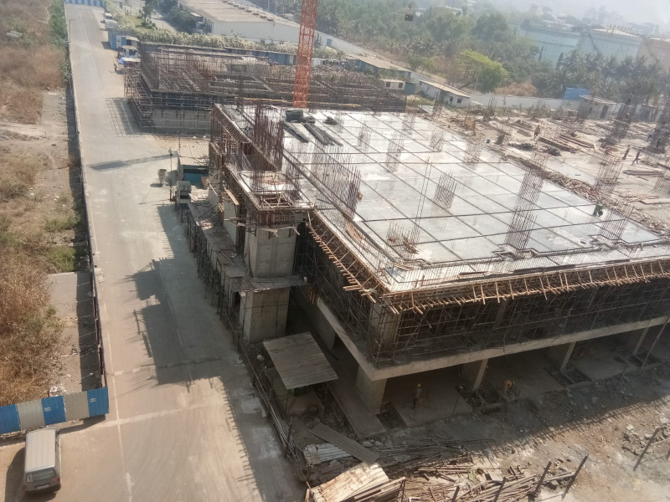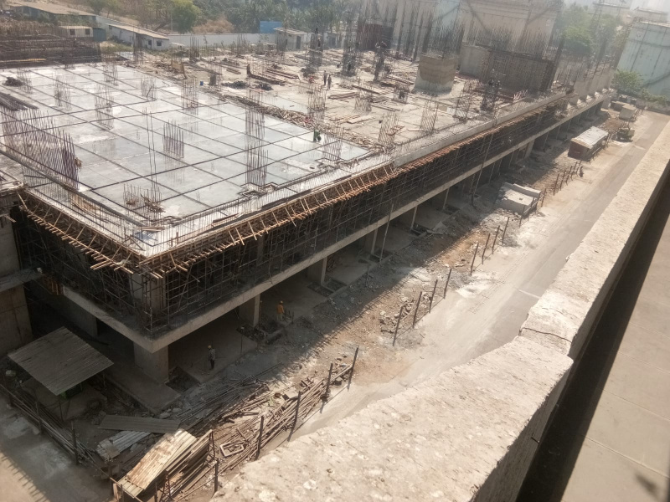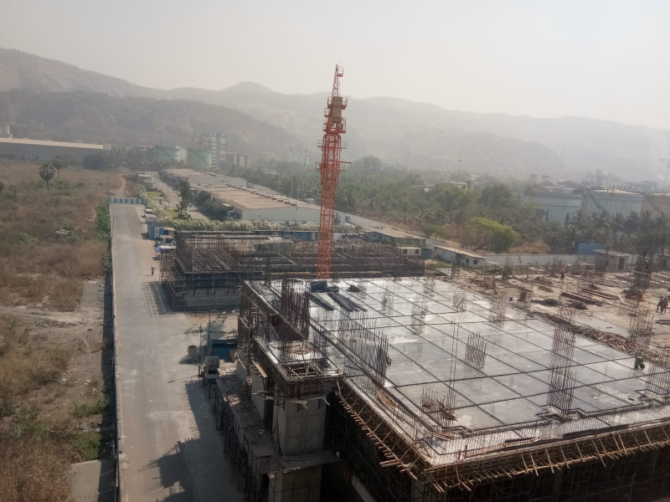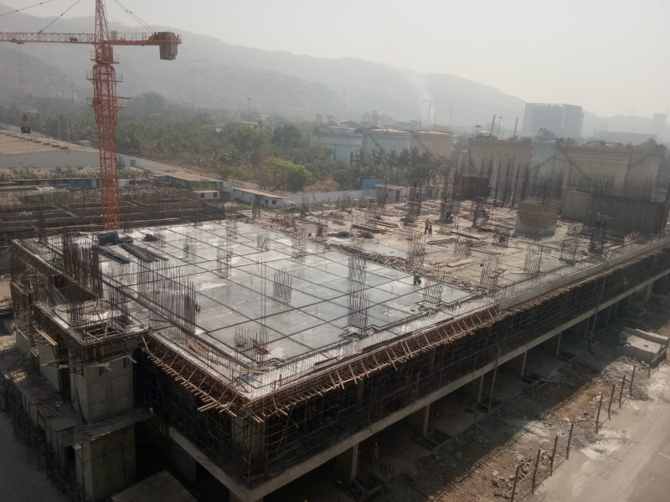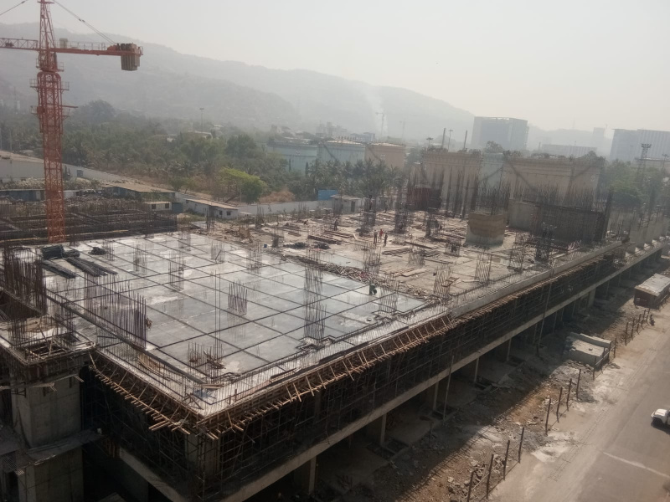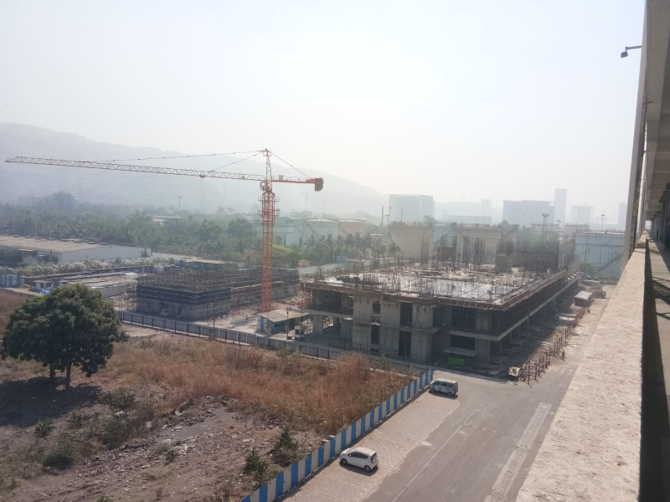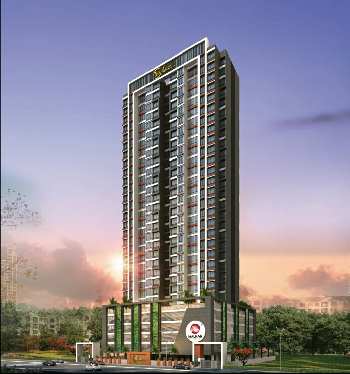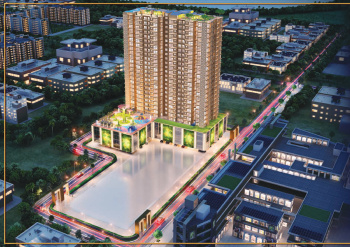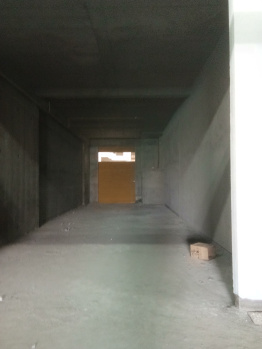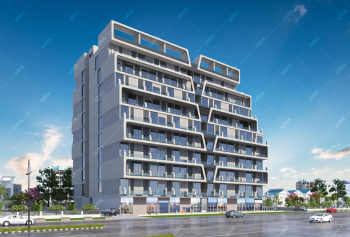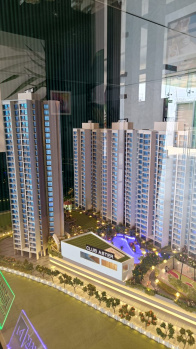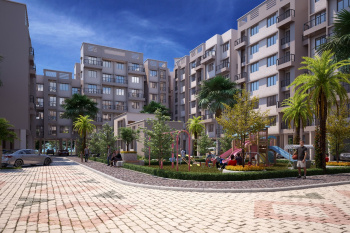- Turbhe Midc, Navi Mumbai, Maharashtra
- View Mobile Number
1250 Sq.ft. Warehouse/Godown For Sale In Juinagar, Navi Mumbai
-
Hospital
-
Airport
-
Railway
-
School
-
Atm
-
Shopping Mall
-
Bank
-
Bus Stop
-
Metro
- Reserved Parking
- Power Back Up
- Security
- Lift
- Gymnasium
- Club House
- Rain Water Harvesting
- Intercom
- Maintenance Staff
- Vastu Complaiant
- Security / Fire Alarm
- Piped Gas
- Wi-fi Connectivity
- Swimming Pool
- Waste Disposal
- Water Storage
- Basket Ball
Features:
- Column-free units- floor to floor height for Ground to 4th floor is 16 feet including loft.
- Column-free units- floor to floor height for 5th floor is 12 feet 4 inches.
- Kota Tiles Flooring that can withstand heavy loads. The mezzanine has vitrified tiles.
- Sleeve provision for HVAC in each unit.
- Pantry in each unit.
- 1 finished Toilet in each unit for Tesla -2
- 2 rolling shutters per unit
- Adequate lighting for internal roads.
- Wide internal roads ranging from 13 meters ( approx. 42 feet ) to 18 meters ( approx. 59 feet ) with ample space for commercial vehicle movement.
- Provisions for commercial vehicle parking.
- Loading & Unloading Bays in each building.
- Spacious Multi Level Car Park.
- Freight / Vehicle lifts within the building with provisions for loading & unloading on each floor.
- Common Toilet Blocks on each Floor.
- Multiple passenger and goods lifts.
Contact Person : Vinod Choudke
Related Properties in Navi Mumbai
2 BHK Flats & Apartments For Sale In Sector 8, Navi Mumbai (1119 Sq.ft.)
Sector 8 Sanpada, Navi Mumbai
1119 Sq.ft.
1.34 Cr.
2 BHK Flats & Apartments For Sale In Vashi, Navi Mumbai (1004 Sq.ft.)
Vashi, Navi Mumbai
1004 Sq.ft.
1.75 Cr.
Commercial Shops For Sale In Turbhe, Navi Mumbai (1886 Sq.ft.)
Turbhe Midc, Navi Mumbai
1886 Sq.ft.
3 Cr.
1010 Sq.ft. Warehouse/Godown For Sale In MIDC Industrial Area, Navi Mumbai
MIDC Industrial Area, Mahape, Navi Mumbai
1010 Sq.ft.
70 Lac
3 BHK Flats & Apartments For Sale In Kharghar, Navi Mumbai (700 Sq.ft.)
Kharghar, Navi Mumbai
700 Sq.ft.
86 Lac
1 BHK Flats & Apartments For Sale In Taloja, Navi Mumbai (600 Sq.ft.)
Taloja, Navi Mumbai
600 Sq.ft.
31 Lac
